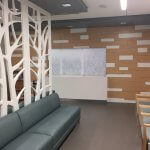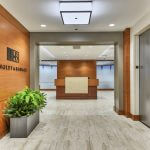Weston Centre Club Level
7,100 SF | Weston Centre
Highlights
- Building Amenity Lounge, Conference Room, & Full-Service Fitness Center
- Connection to the outdoors with biophilic elements
- State-of-the-art experience with virtual fitness instructors
- Spa-like locker rooms and shower
Project Scope: Interior Planning & Design, BIM Modeling, 3D Rendering, Furniture & Specialty Equipment Specification; Experiential Graphic Design Coordination












