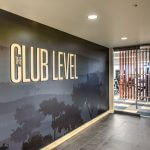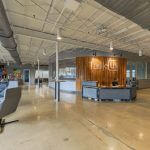Langley & Banack, LLC
40,000 SF | Trinity Plaza II
Highlights
- Three-floor interior renovation of the largest law firm in South Texas
- Modern detailing with natural materials
- Open, centralized Break Room creates gathering/collaboration space
Project Scope: Interior Planning & Design, BIM Modeling, 3D Rendering, Furniture Specification, Signage Specification








