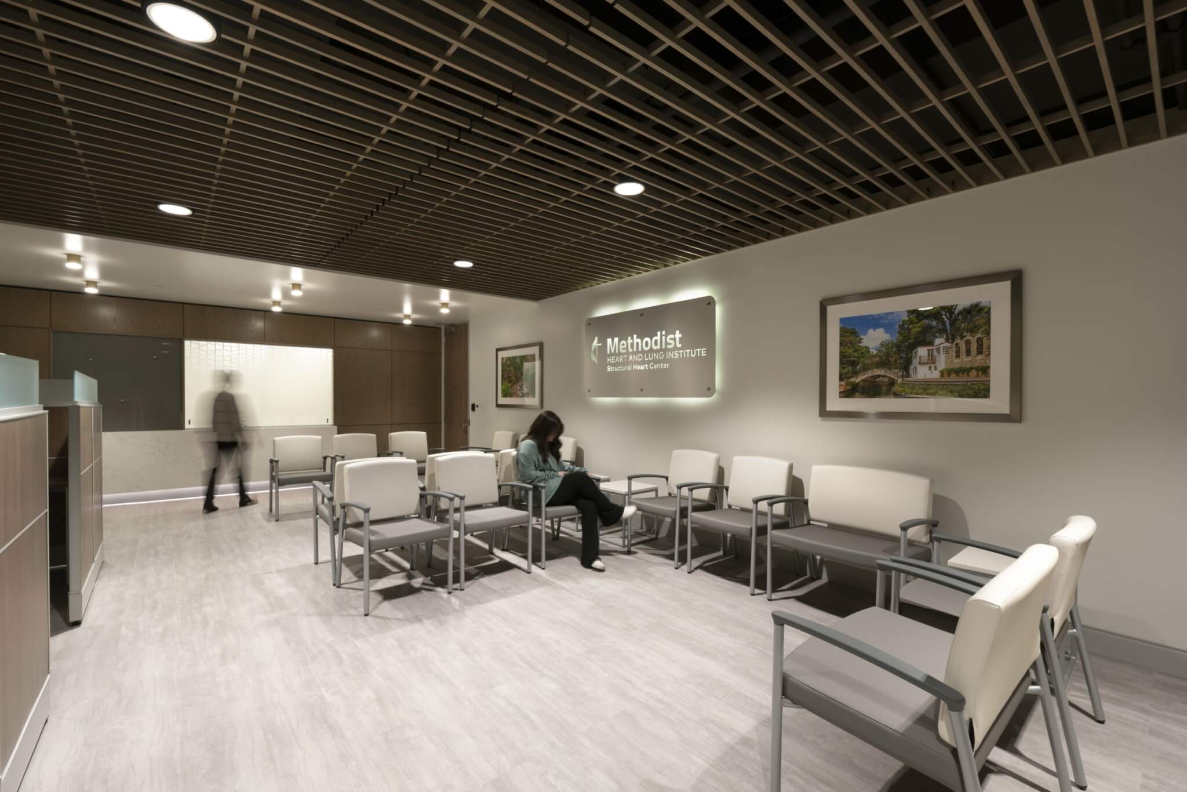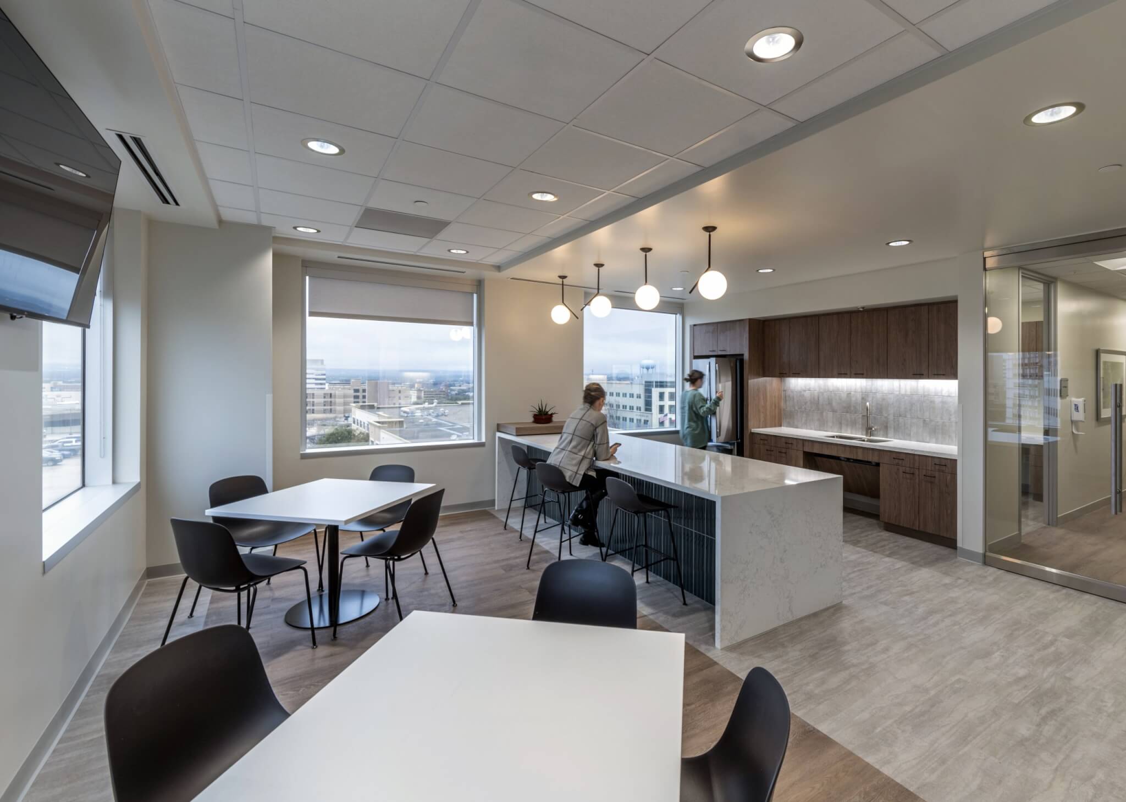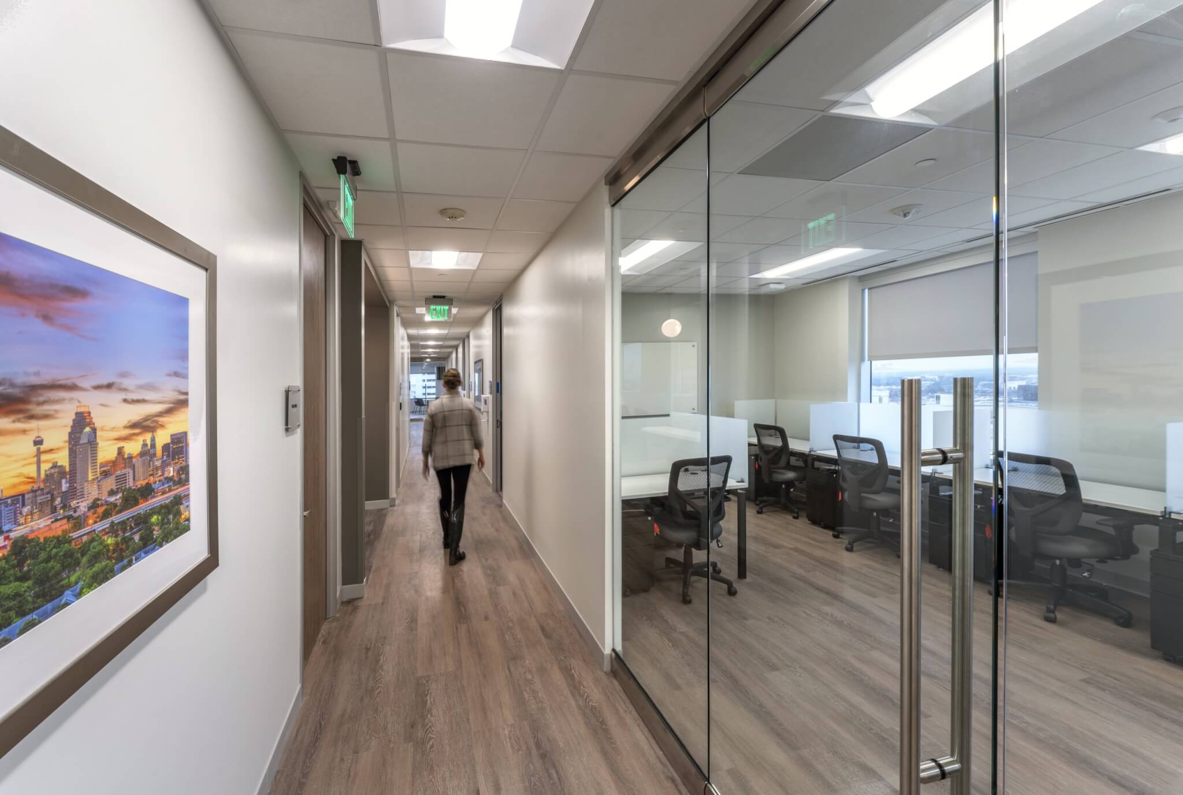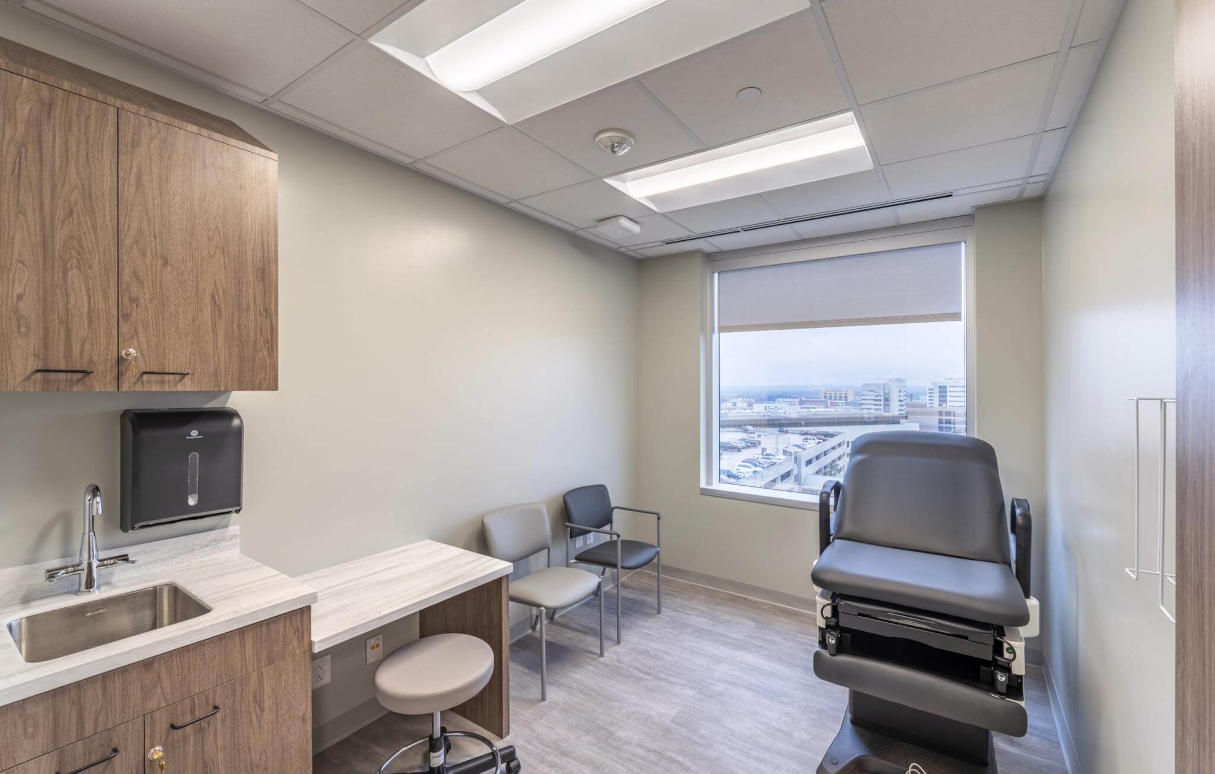Methodist Heart & Valve Clinic
10,000 SF | Texas Neuroscience Institute
Highlights
- Methodist Healthcare specialty clinic blending function & comfort with a textured, muted, and calm ambience
- Exposed ceilings are softened with wood grilles and subtle illumination
- Seamless glass walls offer a visual connection and daylight integration
- Spacious employee break room with views for staff to reset & recharge, emphasizing employee wellbeing
Project Scope: Interior Planning & Design, BIM Modeling, 3D Rendering, Furniture Specification








