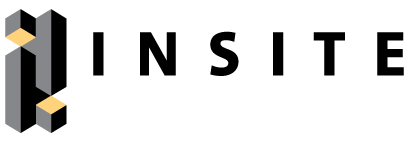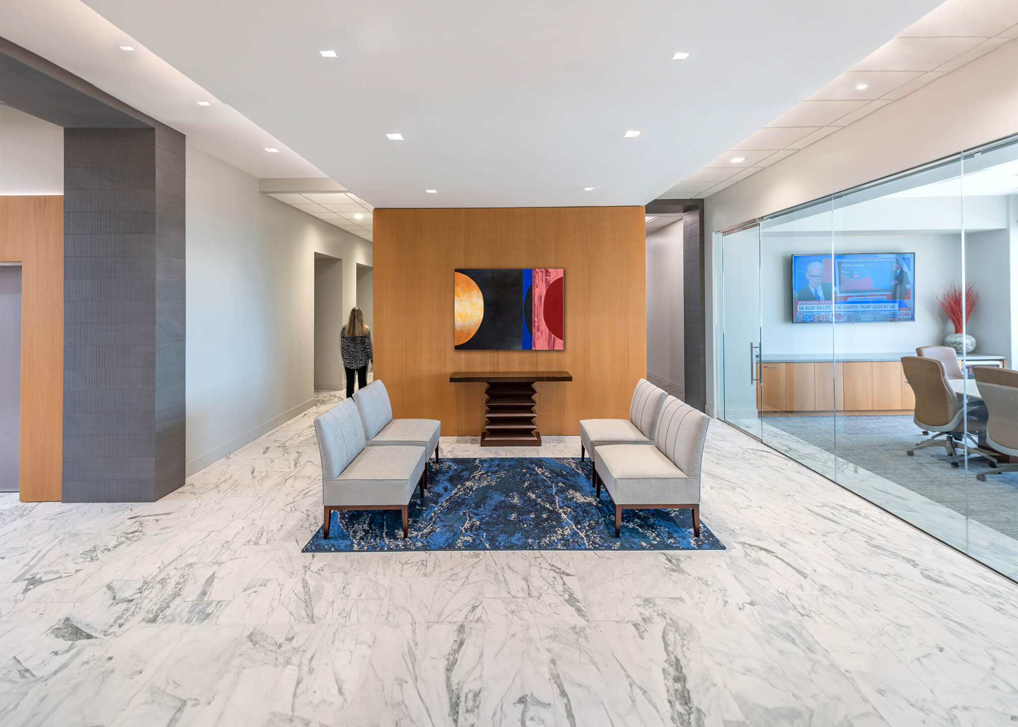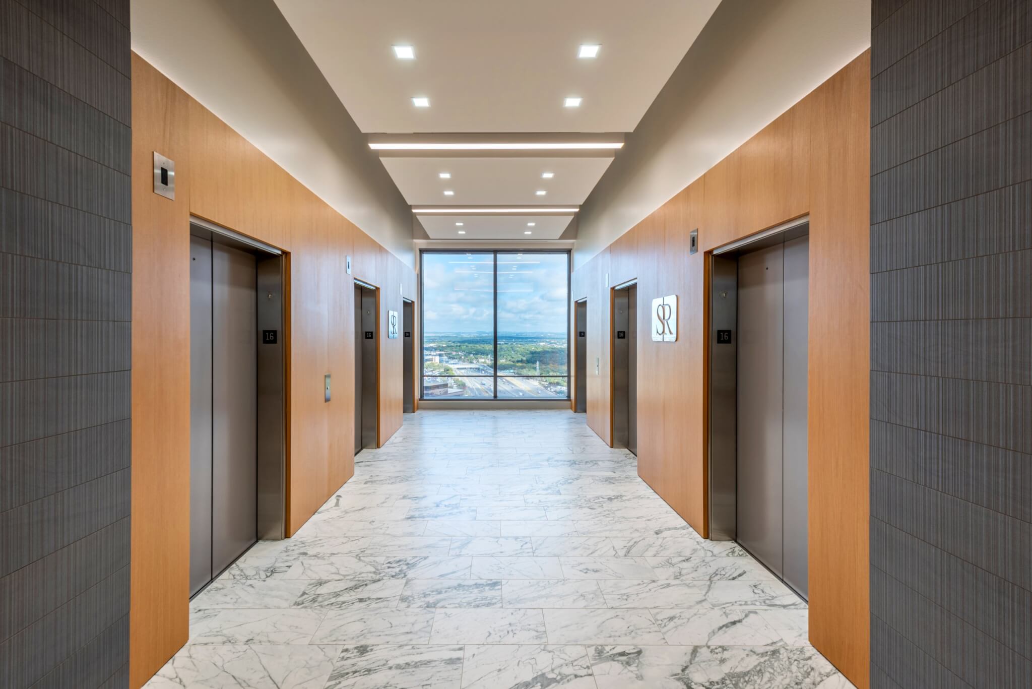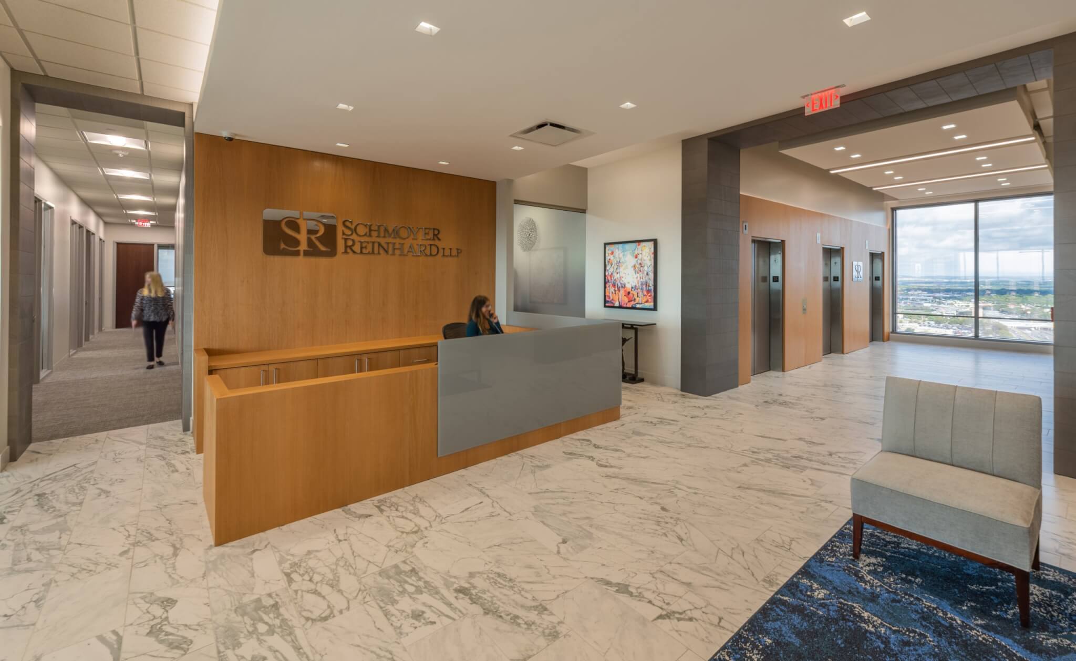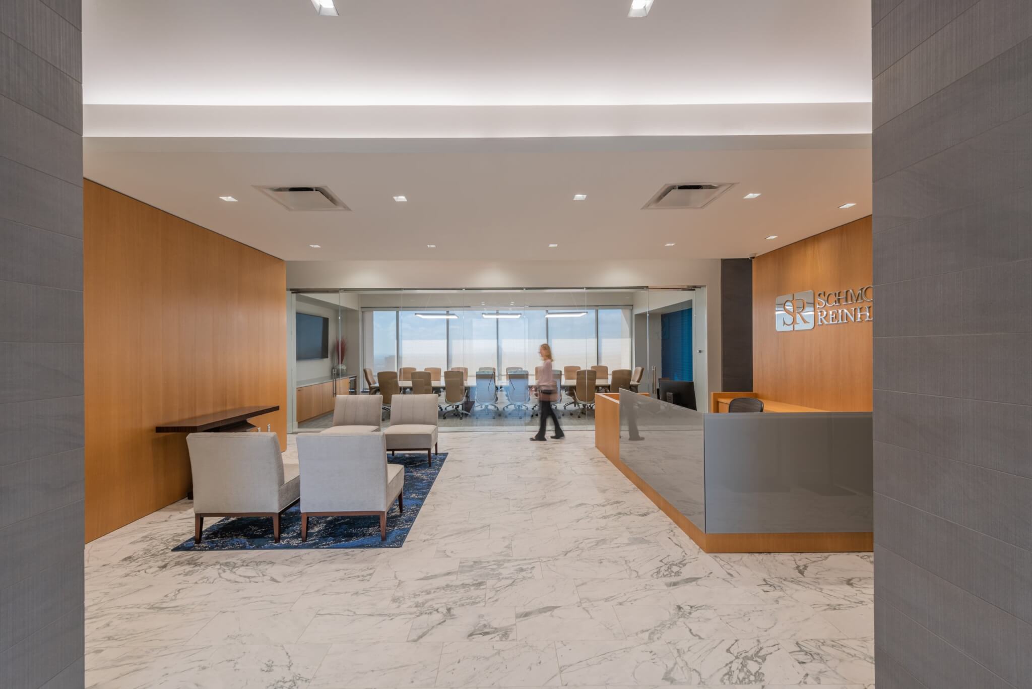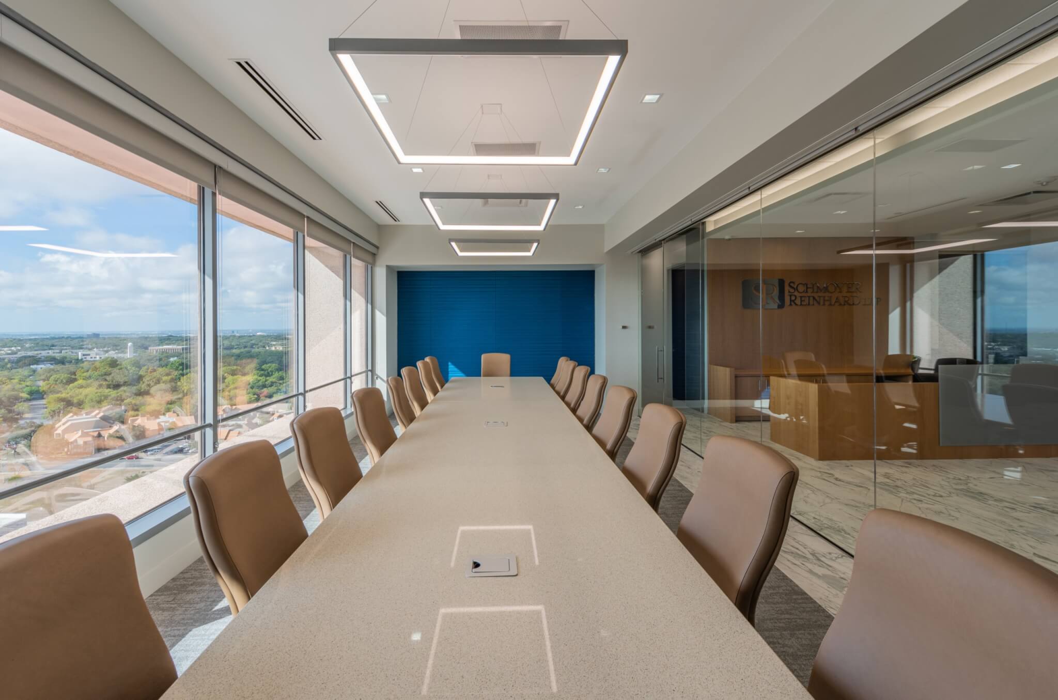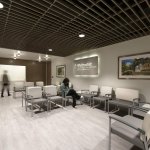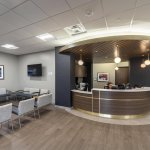Schmoyer Reinhard LLP
8,400 SF | The Forum
Highlights
- Views of the cityscape connect the Elevator Lobby to the Reception & Conference Room, linking the interior & exterior environments
- Pure, contemporary materials mixed with streamlined details
- Varying sources of light with an abundance of glass enhance the sense of space while adding depth & visual interest
Project Scope: Interior Planning & Design, BIM Modeling, Furniture Coordination, Signage Coordination
